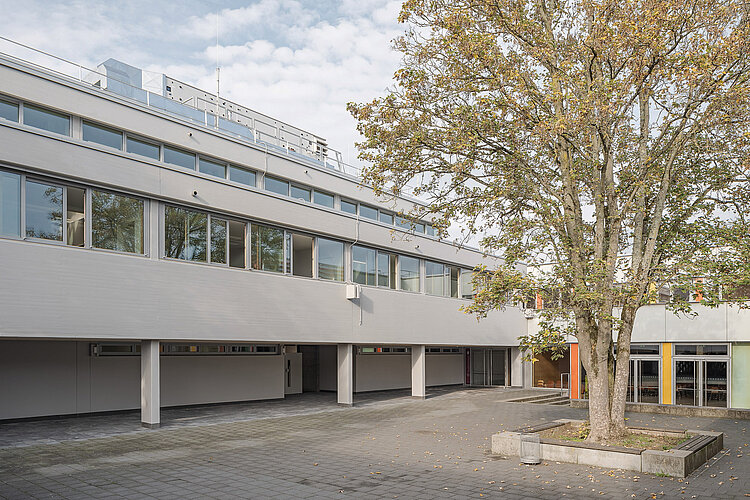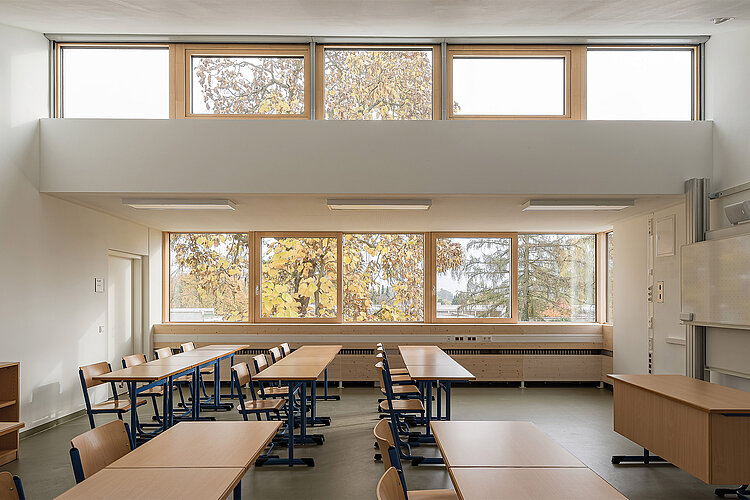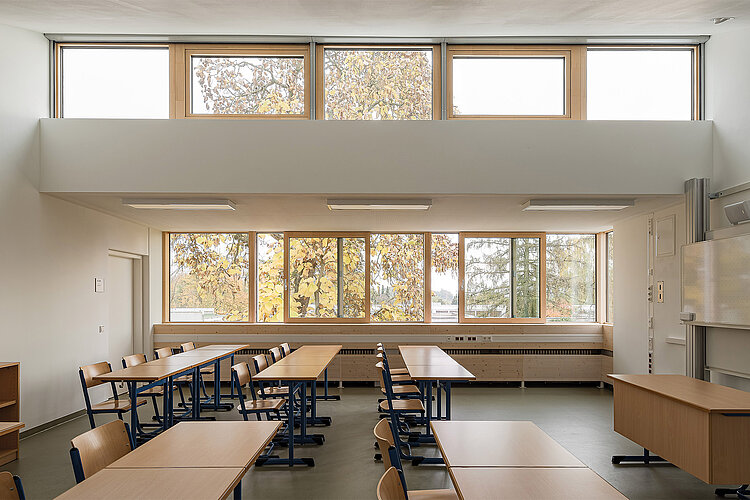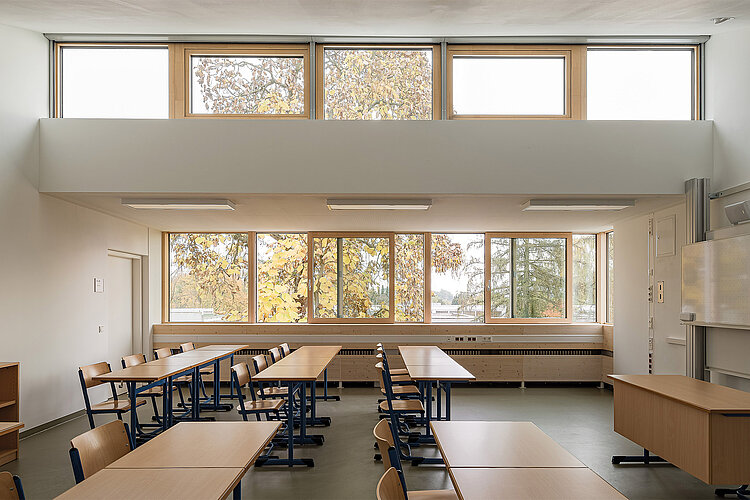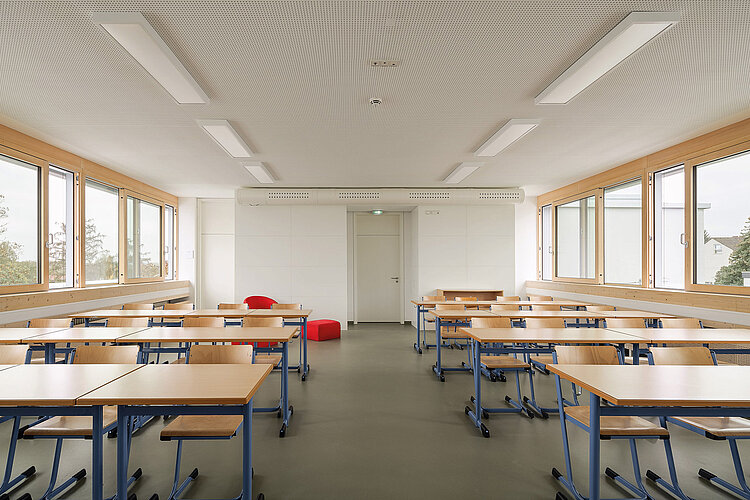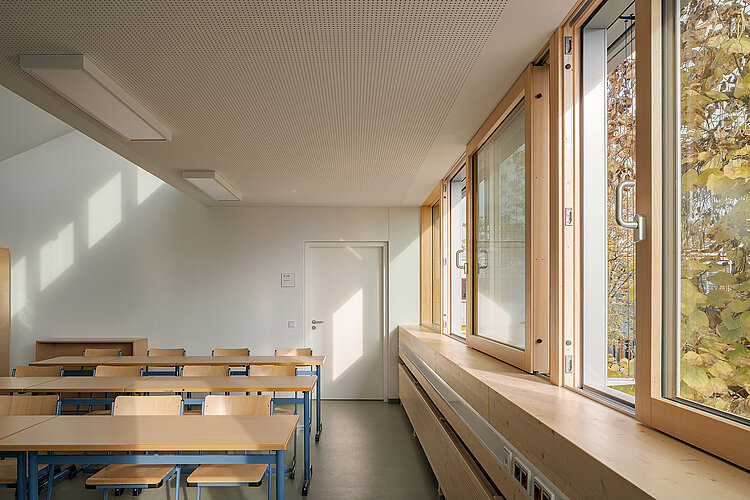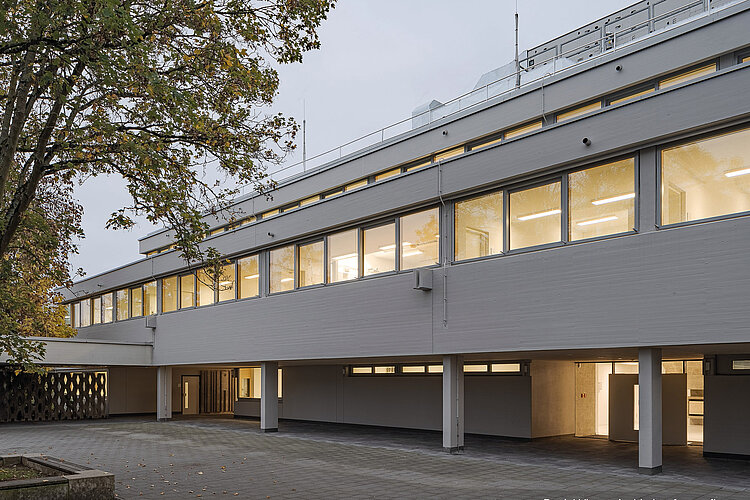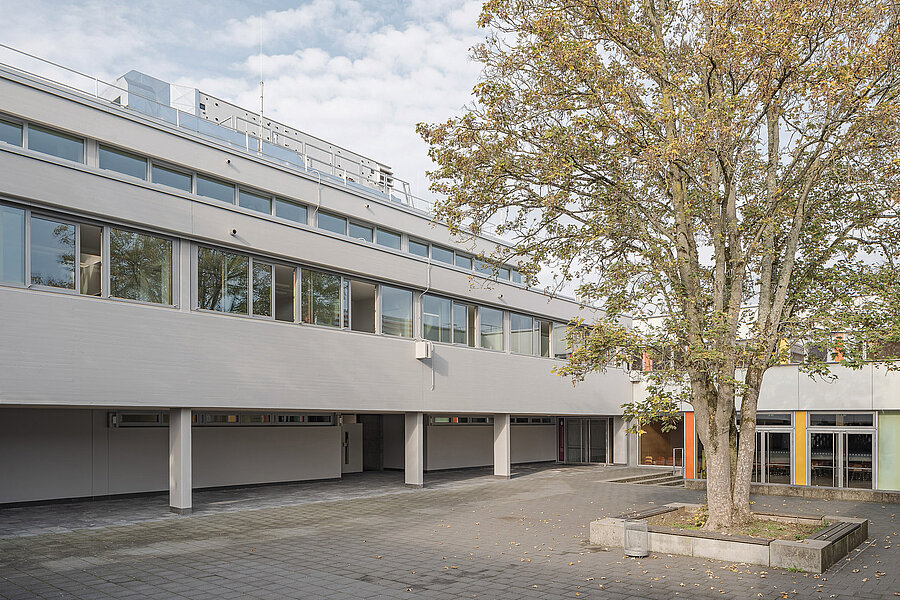
Otto Hahn School
Technically sophisticated window refurbishment at the Otto Hahn Comprehensive School in Frankfurt am Main
During the renovation of ‘Building B’ at Otto Hahn School, the windows had to meet demanding requirements that called for complex adaptation to the existing building structure and specific functional requirements. In particular, high standards applied with regard to tightness, energy efficiency, stability, safety, sound insulation and burglary resistance.
The wood/aluminium sliding window solution enables safe ventilation without window sashes protruding into the room – ideal for schools, offices and public buildings. The low-maintenance solution impresses with its intuitive operation, high air exchange rate and long-lasting tightness – for greater energy efficiency and room quality.
Hardware technology: Roto Patio Inowa
Otto Hahn School | Roto Patio Inowa
Project data
Hardware technology
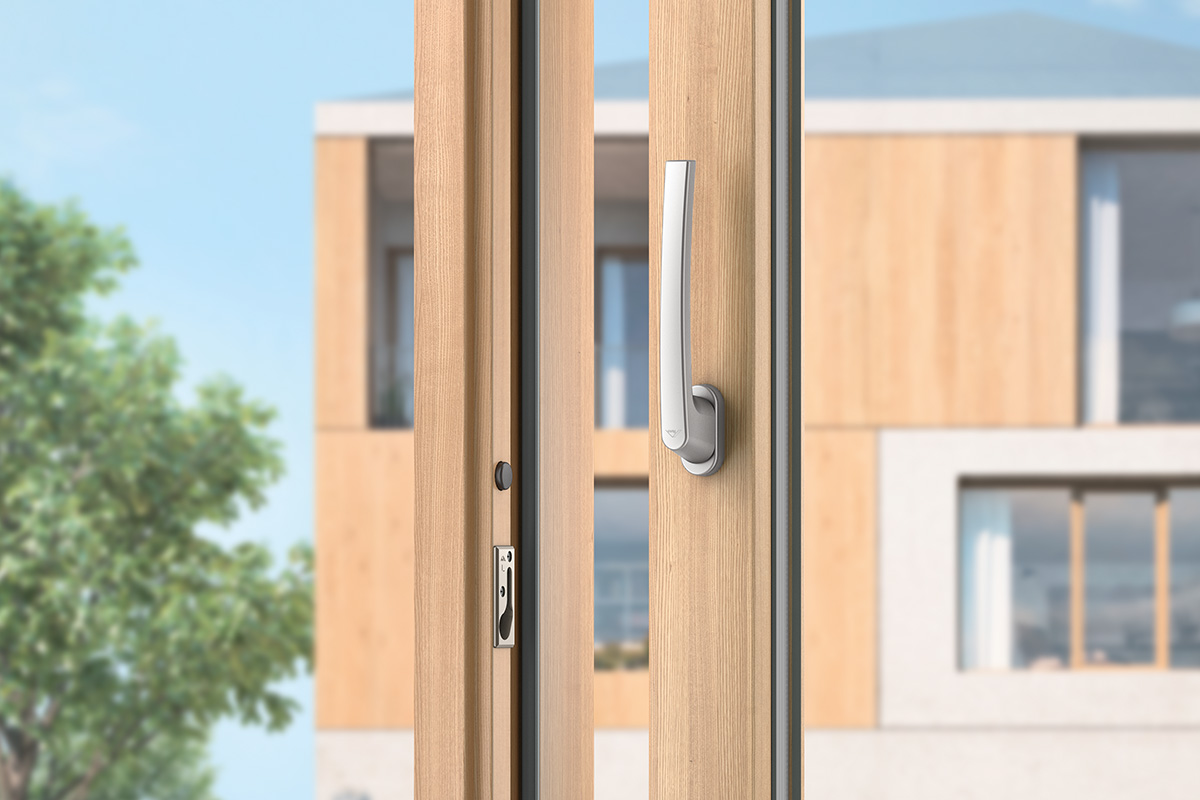
Roto Patio Inowa
The smart hardware system for tightly sealed parallel retraction sliding elements
- 61 sliding sets sets with Roto Patio Inowa, additional 95 fixed glazing units up to 9 m long
- Deventer seals
- Driving rain tightness class 9A, Air impermeability class 4
- Uf value of max. 1.1 W/m²K
- SoftOpen/SoftClose function for secure ease of use
- Fall-proof glazing in accordance with DIN 18008-4 for categories A, C2 and C3
