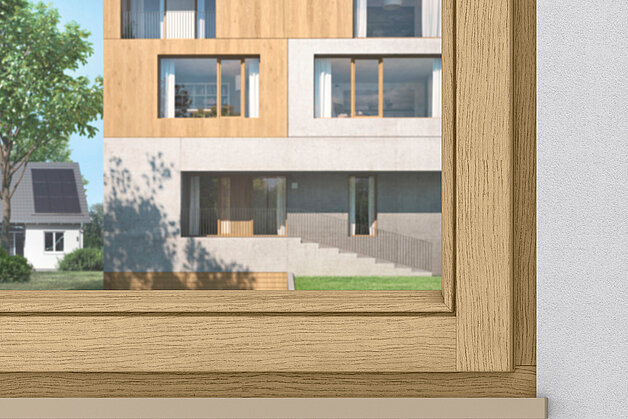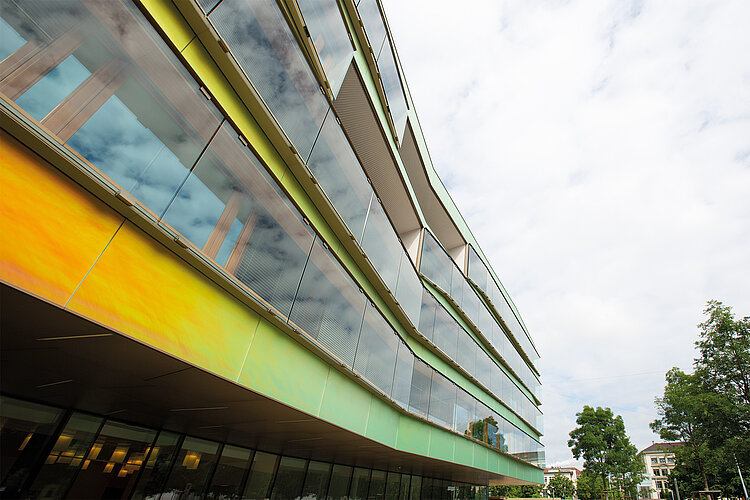
University Children’s Hospital Basel
New construction of the University Children's Hospital in Basel, Switzerland
Four different types of windows and façades were used, made of wood, wood-metal and all-aluminium, as well as 40,000 m2 of glass elements. The façade complies with the Minergie standard.
The building's colourful, horizontally running facade bands are particularly spectacular. Depending on where you are, its colours change.
Hardware technology:
- Roto NT Designo
Project data
Location
Basel, Switzerland
Project developer
Stump & Schibli, Basel, Switzerland
Builder
Cantons Basel city and Basel county
Roto customer
Gerber-Vogt AG, Allschwil, Switzerland
Type of building
Hospital
Completion
2011
Building height
22,5 m
Systems and profiles
System Gerber in timber and metal
Frame material
Timber
Roto solution

Roto NT Designo
Concealed hinge solution for windows and balcony doors with high sash weights up to 150 kg


