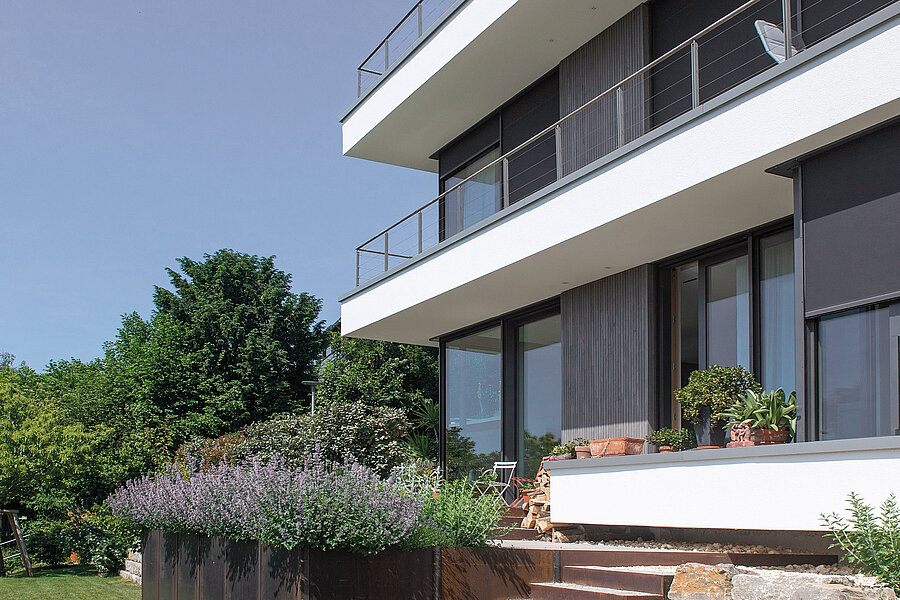
Zero-energy villa
New construction of a modern zero-energy villa on a slope
A two-family house was built on a topographically exciting hillside plot with a fantastic view.
In addition to the design as a zero-energy house in combination with natural shading via cantilevered and green sun roofs, the connection to the garden and the light is a main criterion of the design. On different levels and protected from view, life takes place in the house and as an extended living space in the garden.
Hardware technology: Roto NX, Roto Patio Life