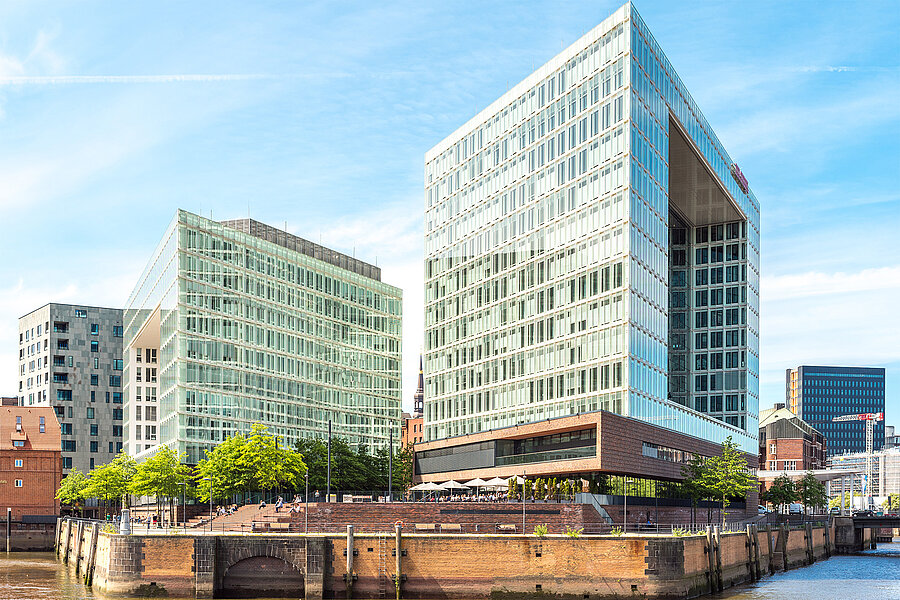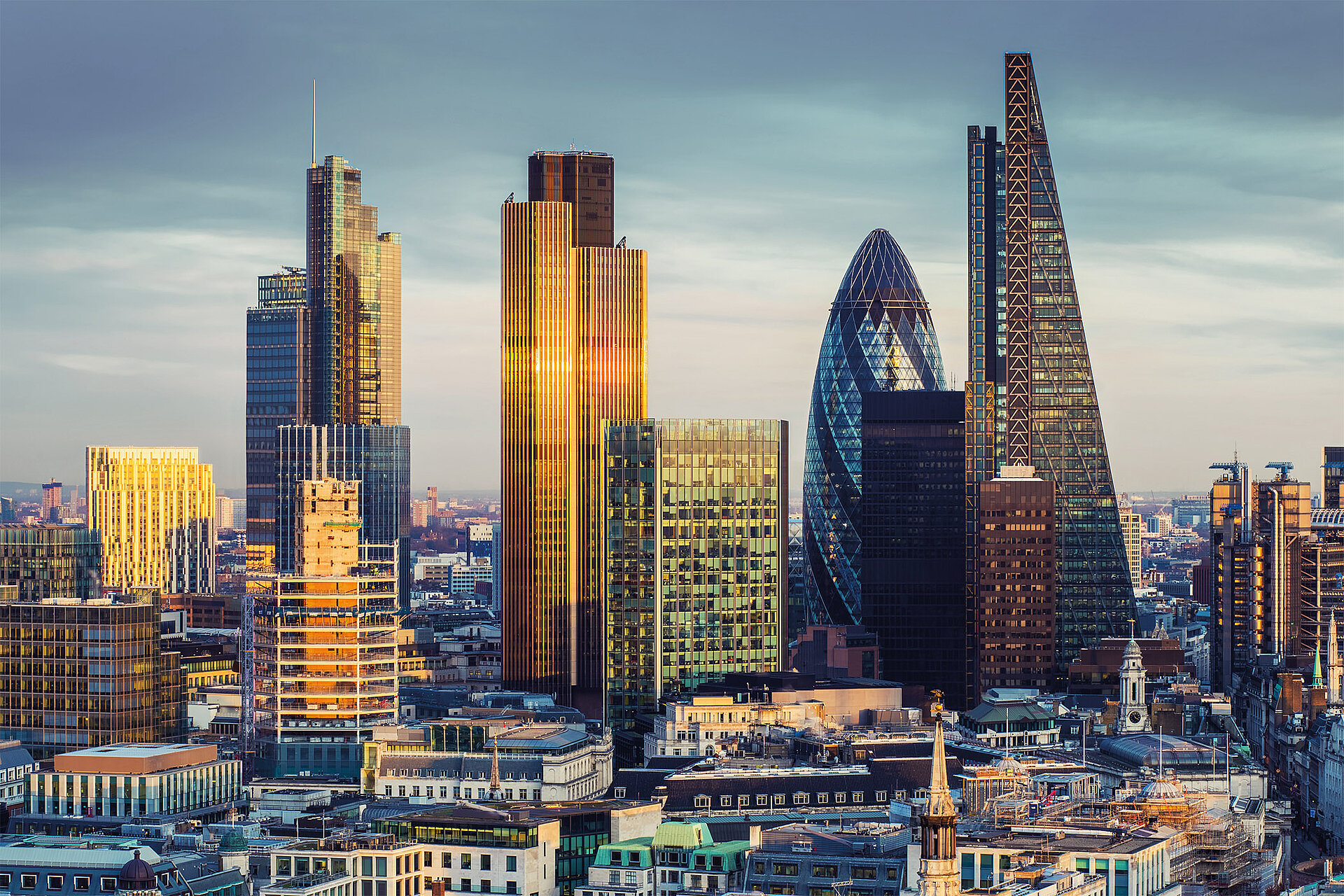
Ericus-Contor
The hole-window to the atrium the intersection of the City and HafenCity of Hamburg
The Ericus-Contor, a modern office building on the Ericusspitze, impresses with its high functionality as well as its distinctive trend-setting design. Unique: the oblique floor plan with unusual corners and a characteristic façade without an intermediate protruding rafter, also called the "Lochfenster zum Innenhof" (window to the inner courtyard).
Hardware technology: Individual solution for specific requirements
Project data
Hardware technology

Individual solution
Hardware technology for specific requirements
Requirements: 900 sets; weight: approx. 130 kg; system specific solution.
Solution: System hardware; hardware for room-high TurnOnly windows with a cleaning and maintenance function; suitable for specific system groove.
Your contact for customised aluminium solutions
Roto Object Business
Certainty in planning and implementing customised aluminium solutions
Technically and aesthetically demanding project implementation requires innovative window and facade element solutions. For particularly large, energy efficient aluminium windows and doors, for which standard components do not fit, we develop economically viable and tailored solutions.
The Roto Object Business experts are your reliable partners for projectspecific window and door technology inquiries. We provide you with customised hardware solutions tailored to your individual requirements with which to implement your ideas.